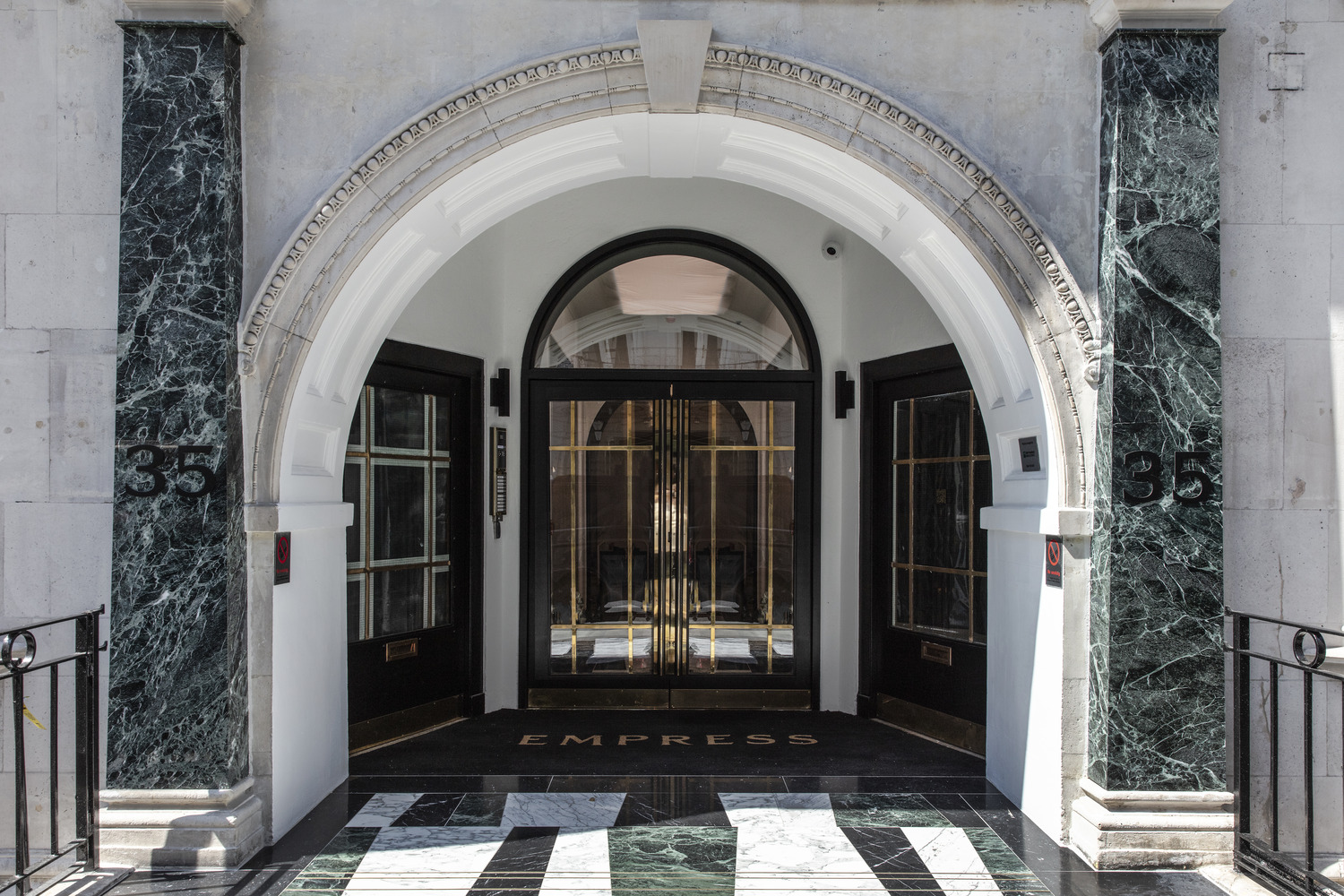-01.svg)
-01.svg)
-01.svg)
-01.svg)
Artesian

A 1930s Art Deco building restored and enhanced to provide contemporary workspaces.
Artesian was built in the 1930’s as a warehouse for furnishings, originally designed for and used by the Co-operative Wholesale Society. From an interior design perspective, the history of the building offered a canvas of inspiration.
The building has now been restored and enhanced to provide contemporary workspaces to suit the modern-day occupier's needs. As part of Artesian’s sensitive redevelopment project, Orbit delivered Cat A space throughout, and designed and delivered a Cat B suite on the sixth floor, on behalf of our client, CLS Holdings. The refurbishment has retained numerous Art Deco features, which gives it a unique and imposing external character.
The client wanted to present a plug-and-play offer on the top floor to showcase how the space could be presented for immediate occupation. Our involvement in the fit-out included detailed space planning and careful design work, and we worked closely with the furniture and artwork companies to dress the space appropriately.
Our vision aimed to provide a flexible workspace tailored to the client’s occupiers’ needs, offering a versatile environment with various areas for staff to adapt their work settings seamlessly. Through the design process, our team successfully crafted spaces conducive to focused, deep work, as well as casual communal zones and formal office areas. The building also features a welcoming communal entry lobby, complemented by a coffee bar, providing a hub where tenants can connect, network, and unwind in a relaxed atmosphere.
www.theartesian.london



































